Property size 358 sqyd - 1074 sqyd
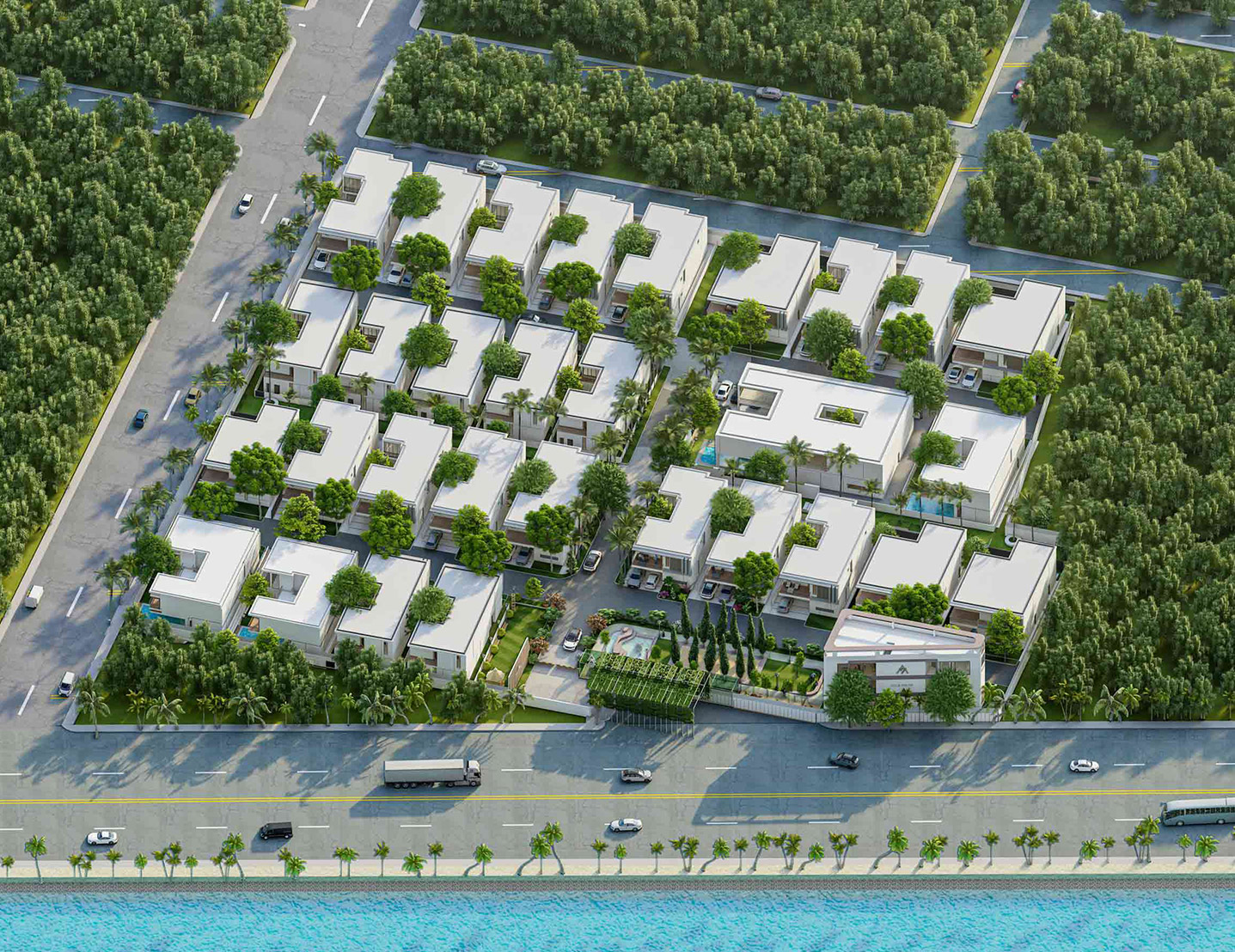
Courtila - The Courtyard Villas
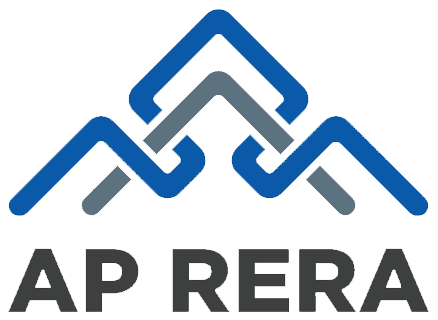

About Courtila
Courtila is the paramount reckon of Ashoka projects, first of its kind in the state of Andhra Pradesh with uniqueness in design and modeled with passion.
Courtila brings us the experience of eco-life style at home, crafted to be the premium villas with a breathtaking view of courtyard that indulge us to embrace the bliss of green. Living at Courtila is intended to be a relaxing and refreshing experience in the midst of nature's lushness.
The idea of Courtila has been planned and constructed with residents in mind, who want to live in total harmony with nature. Each house in the vineyard has been deliberately constructed to be a magnificent dwelling amid a sea of green.
-
-
Price Range Contact us
-
Type Villa Gated Community
-
Villa Size 4400 sft - 11025 sft
-
Status Under Construction

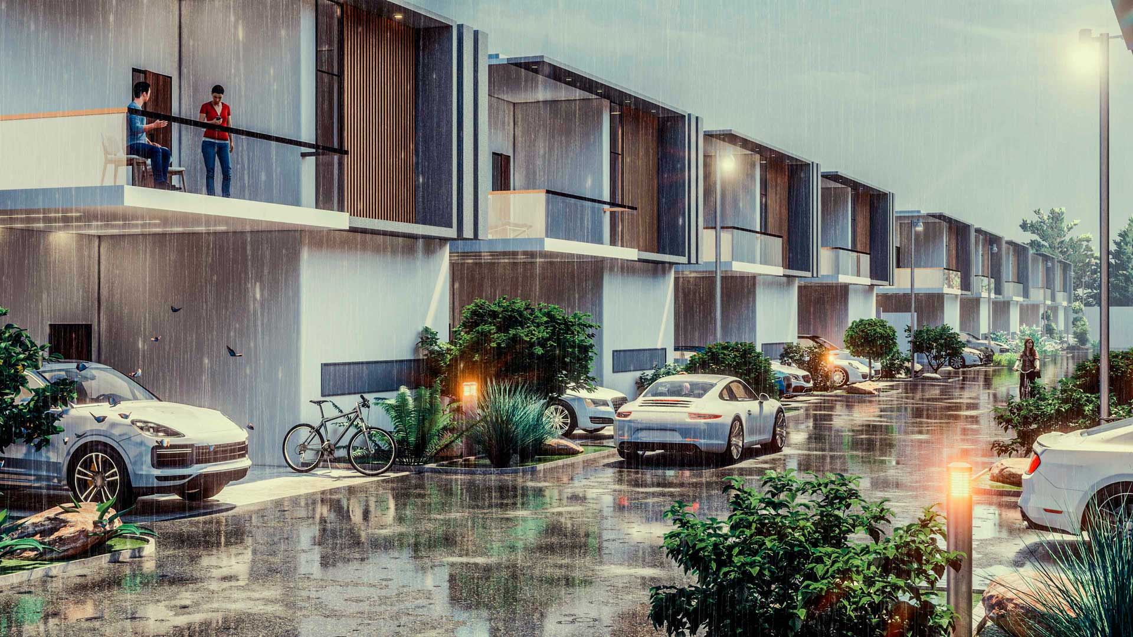
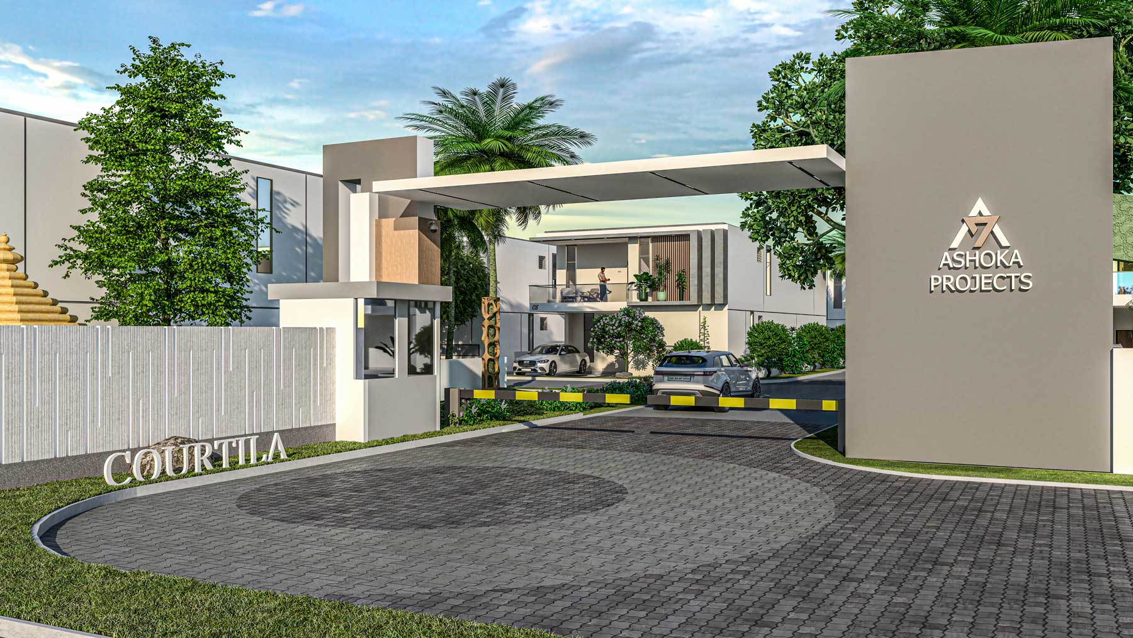
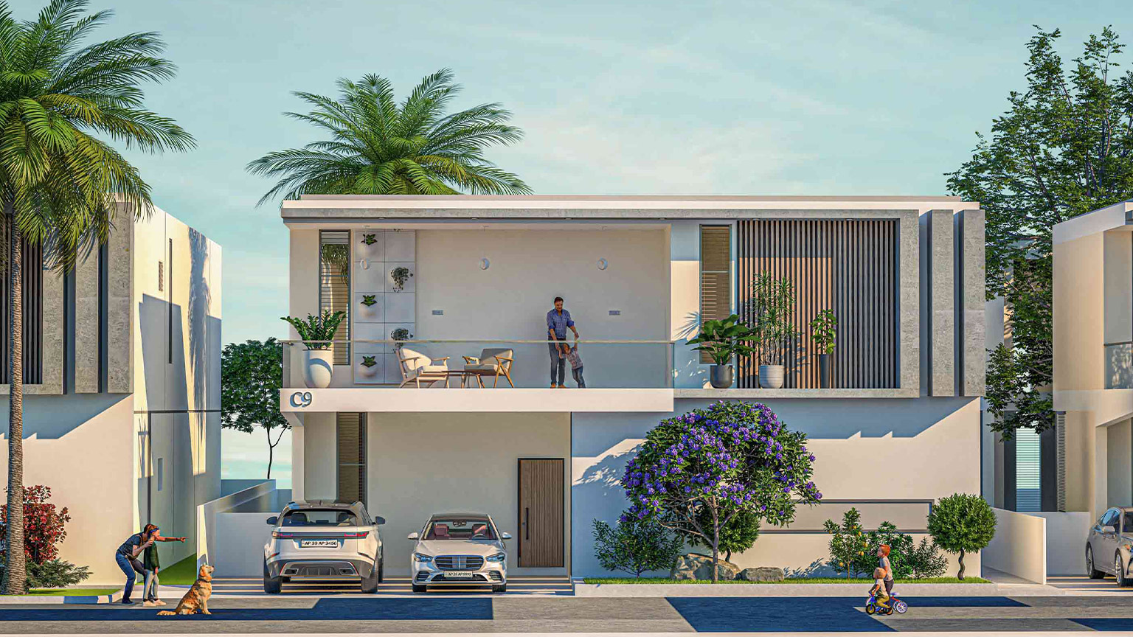
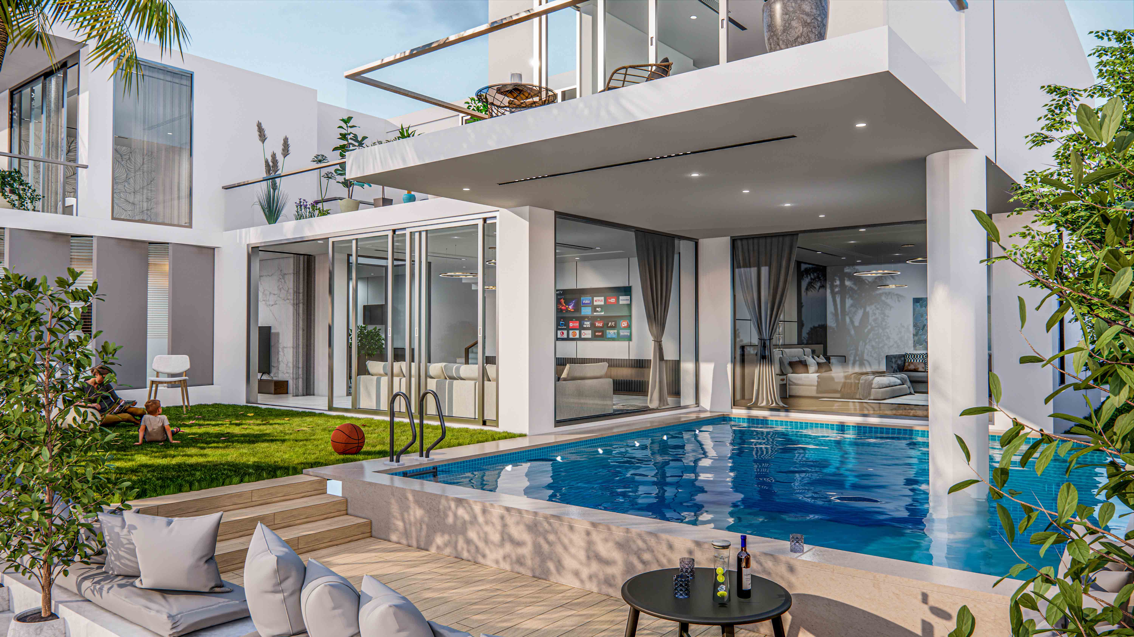
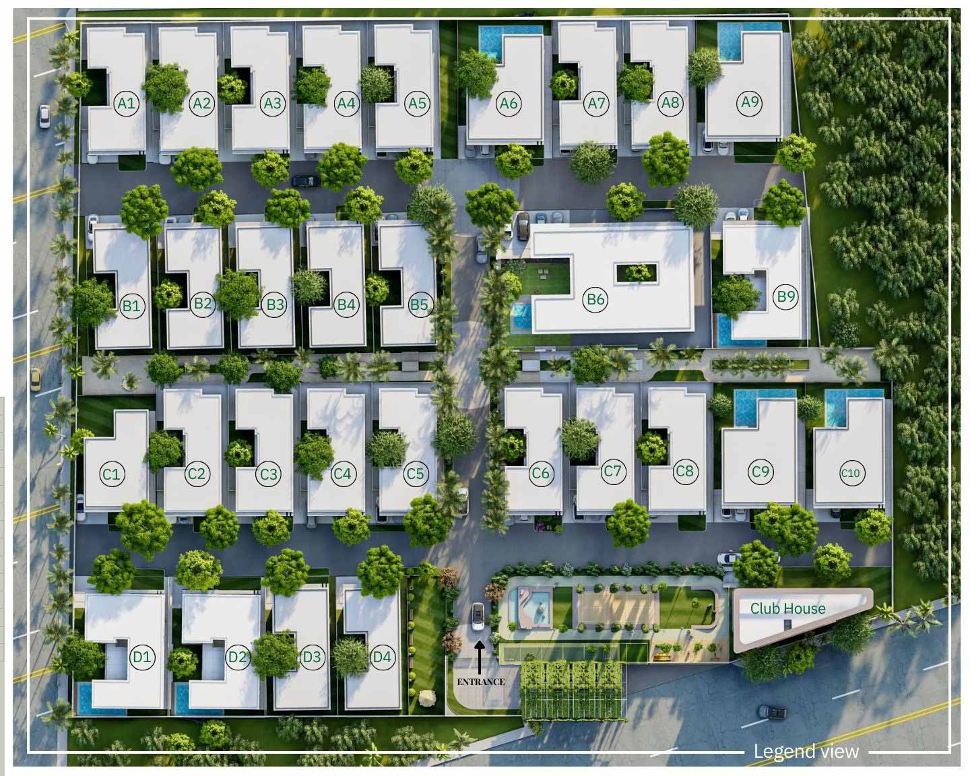
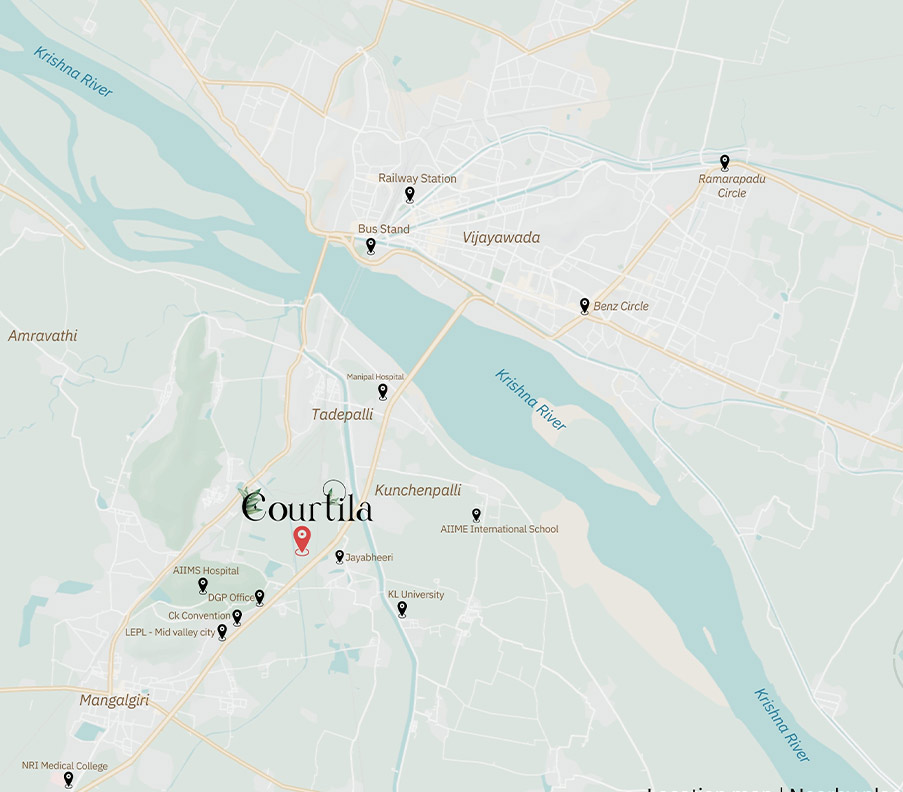
For Villa Floor plans Contact us
Couritla Amenities
Security
CCTV Camera
Clube house
Free wifi
Play area
Swimming pool
Gym
Garden
Jogging track
Car parking
Indoor games
Party hall
Courtila club house
Outdoor Specifications
 Water storage:
Water storage:
Centralized UG sump with WTP (Min. requirement as per water test report)
 Rain water harvesting:
Rain water harvesting:
Rain water harvesting site
 STP:
STP:
Centralized sewage treatment plant
 Intercom:
Intercom:
Intercom will be provided
 Common Back-up:
Common Back-up:
100% power backup for common amenities such as club house, WTP, STP & selective common area lighting
 Security:
Security:
Security booth will be provided at the entrance
 Safety:
Safety:
CCTV surveillance cameras will be provided all-round the building at pivotal locations in ground.
 Compound wall:
Compound wall:
Site perimeter fenced by compound wall with entry gates for a height of 1800 mm / as per landscape design intent
 Landscape:
Landscape:
Suitable landscape at appropriate places in the project
 Internal Roads:
Internal Roads:
Road finishes mix of pavers and bitumen
 Driveway:
Driveway:
Convex mirror for safe turning in driveway in / out.

COURTILA,VIJAYAWADA
 National Highway : 1 min
National Highway : 1 min Supermarket : 2 mins
Supermarket : 2 mins AIIMS Hospital : 3 mins
AIIMS Hospital : 3 mins University : 6 mins
University : 6 mins Bus Station : 14 mins
Bus Station : 14 mins-
 Multiplex: 15 mins
Multiplex: 15 mins  Railway Station : 15 mins
Railway Station : 15 mins-
 International Airport: 40 mins
International Airport: 40 mins
"You can Experience Villa Design in "VIRTUAL REALITY" at site."



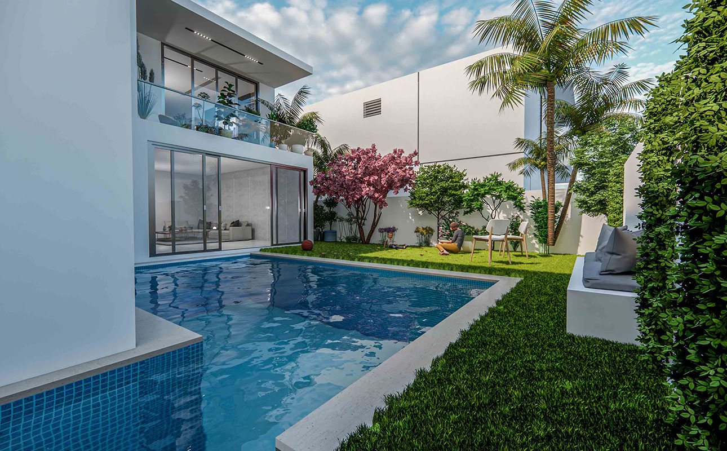
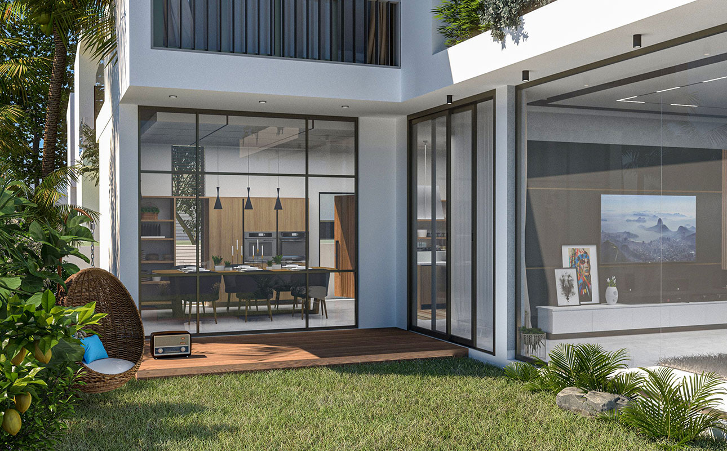
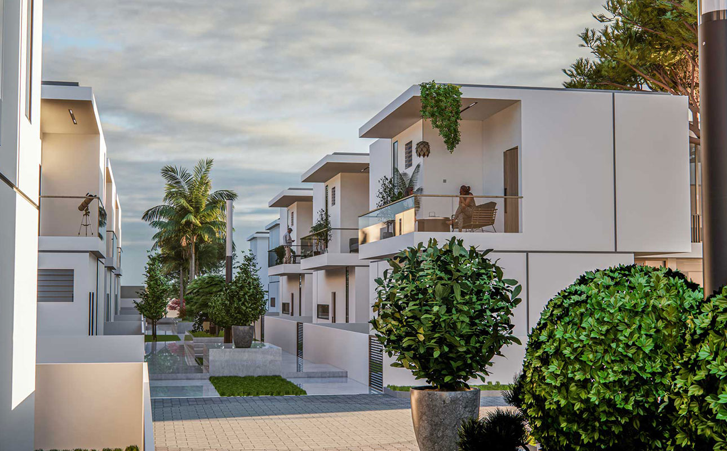












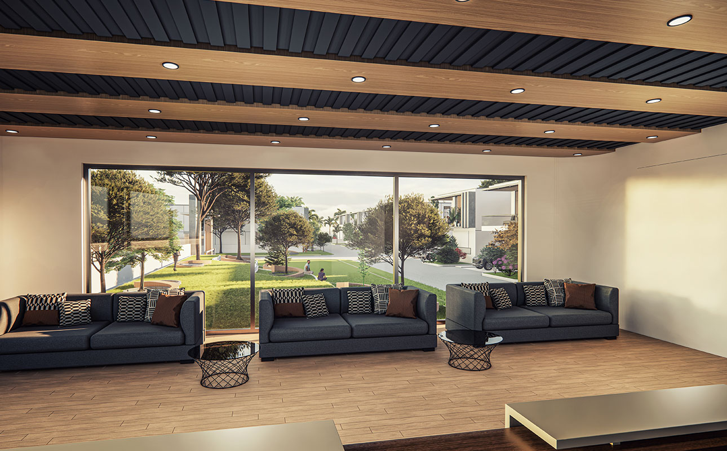
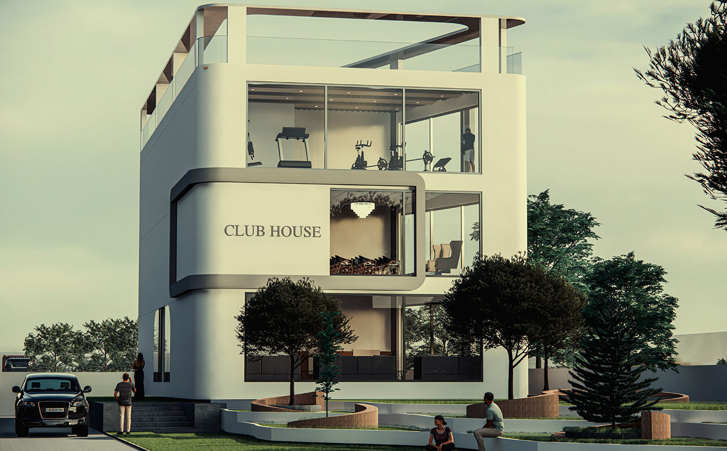
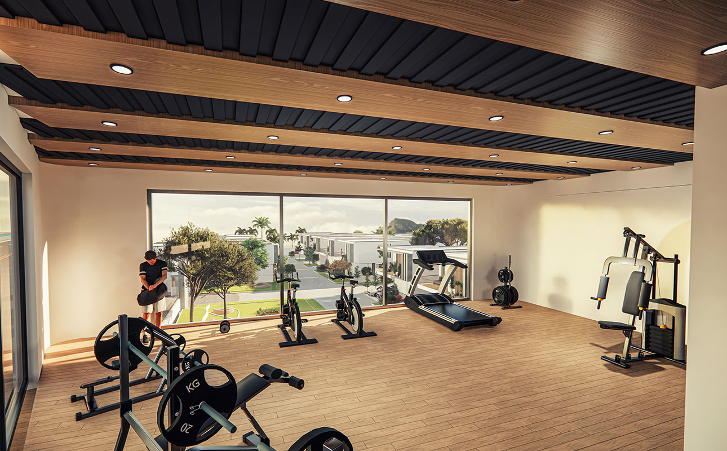
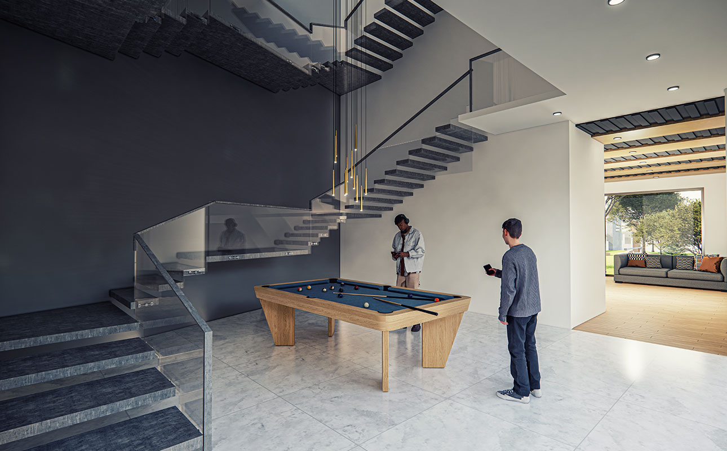
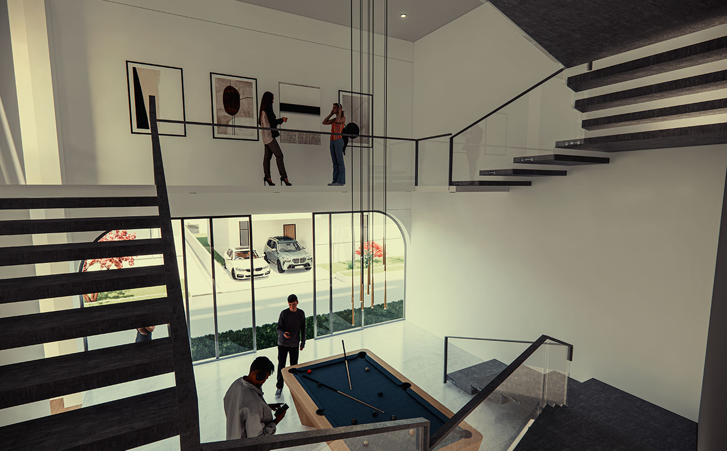
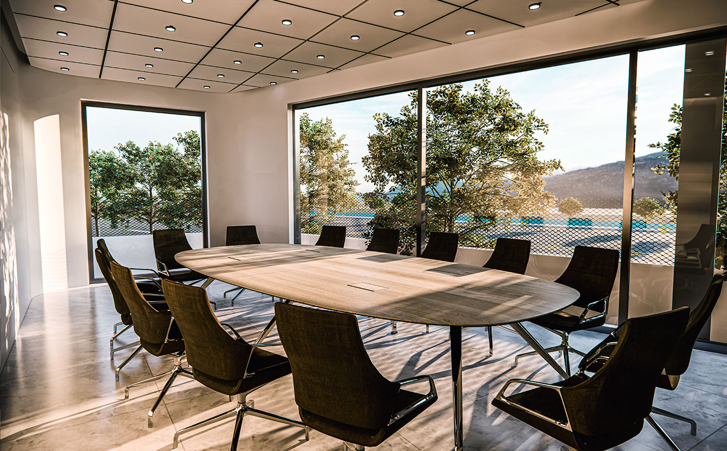
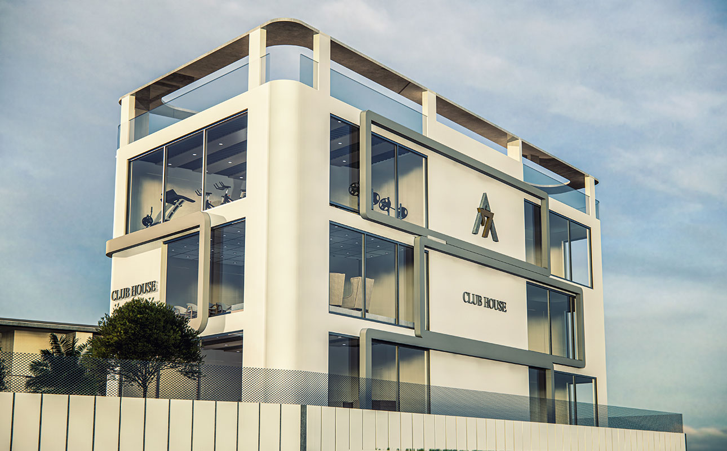
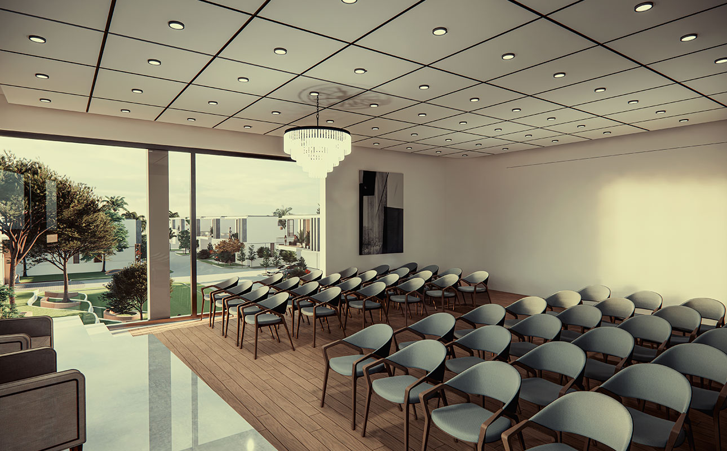
 Structure:
Structure: Wall finish:
Wall finish: Flooring:
Flooring: Doors:
Doors: Windows :
Windows : Kitchen & dinning:
Kitchen & dinning: Balcony:
Balcony: Staircase
Staircase Bathrooms:
Bathrooms: Electrical points:
Electrical points: